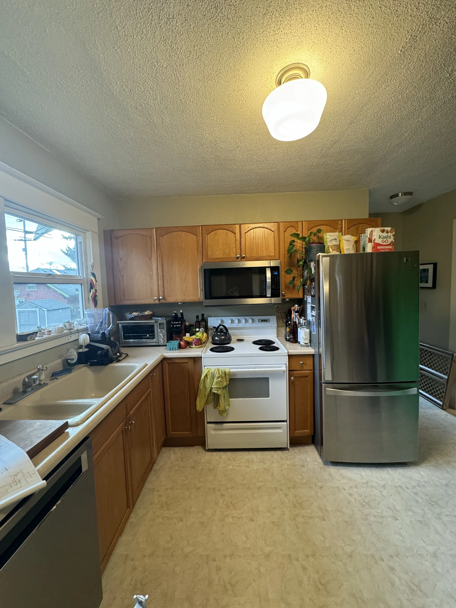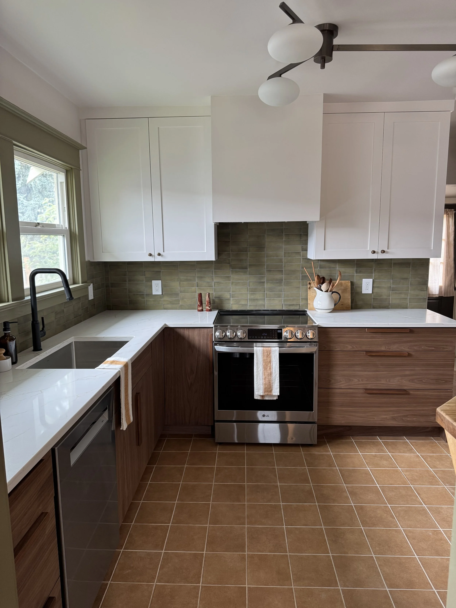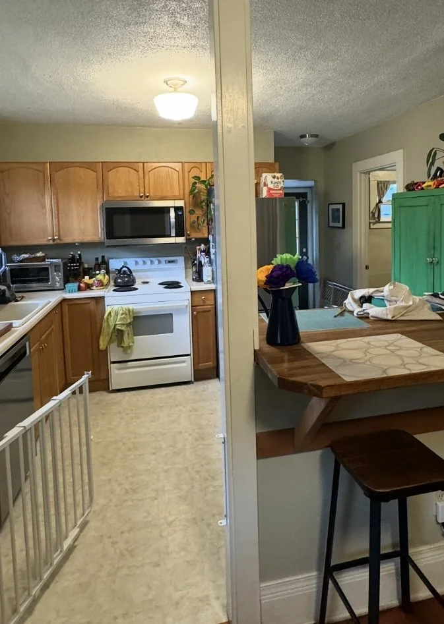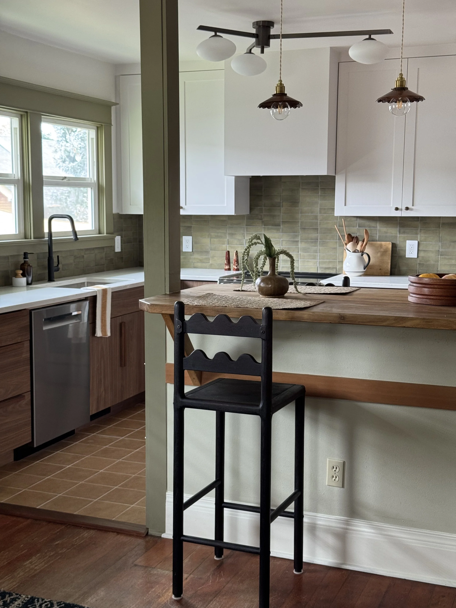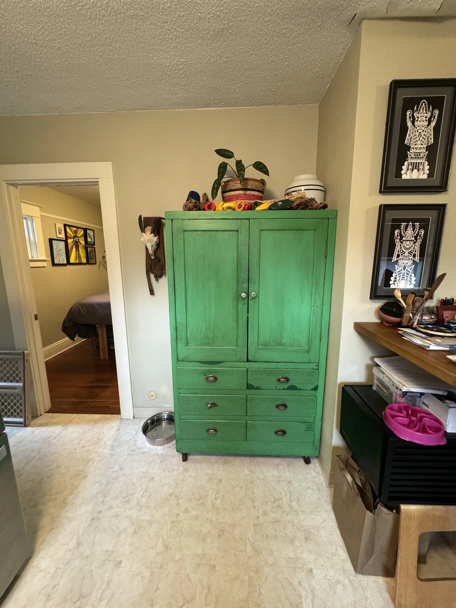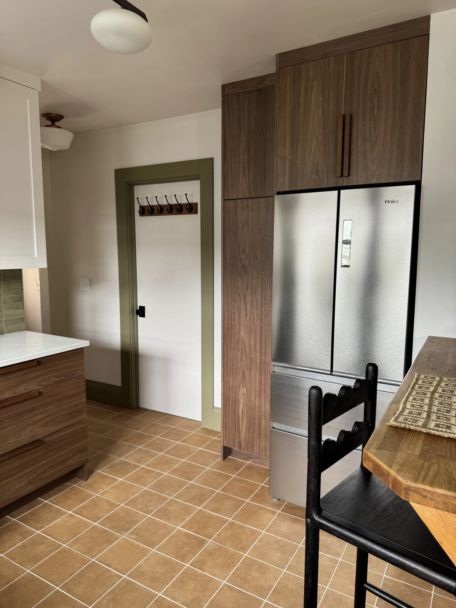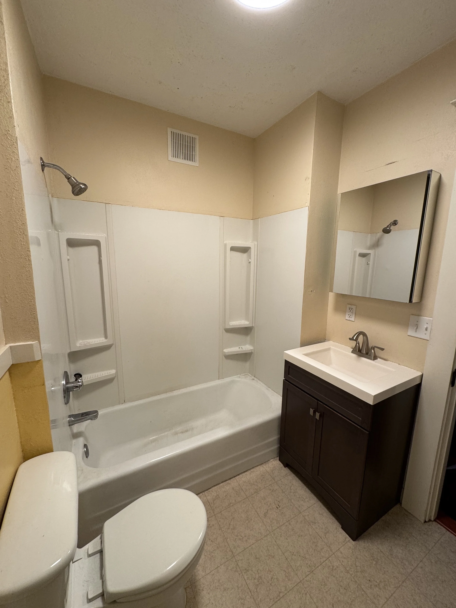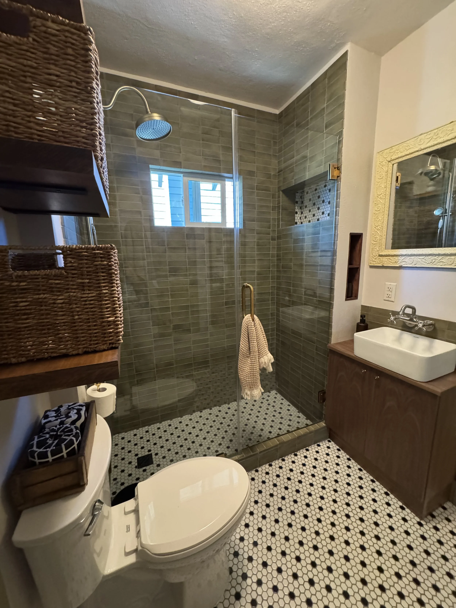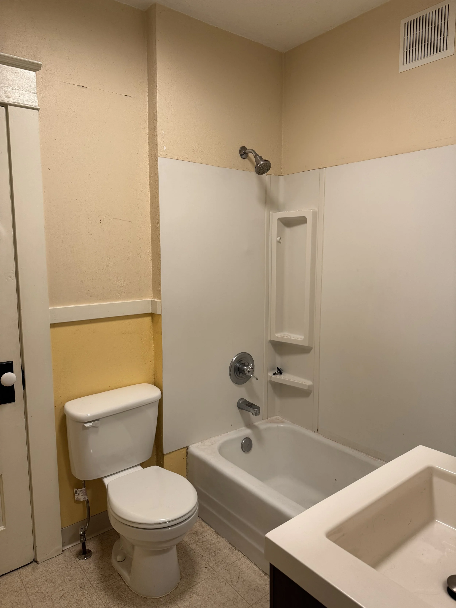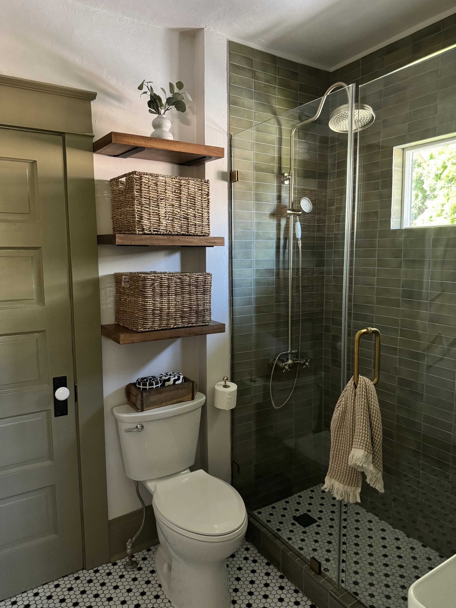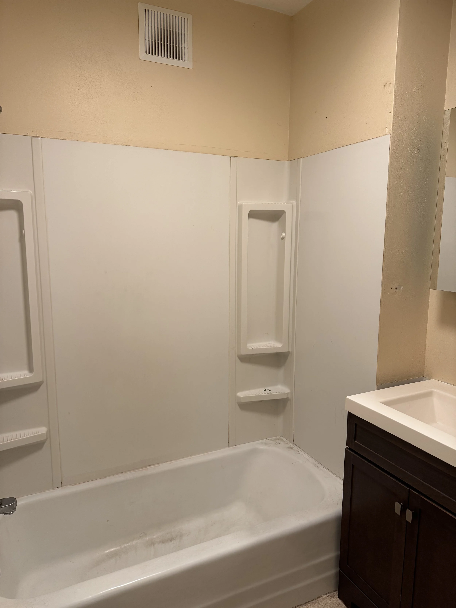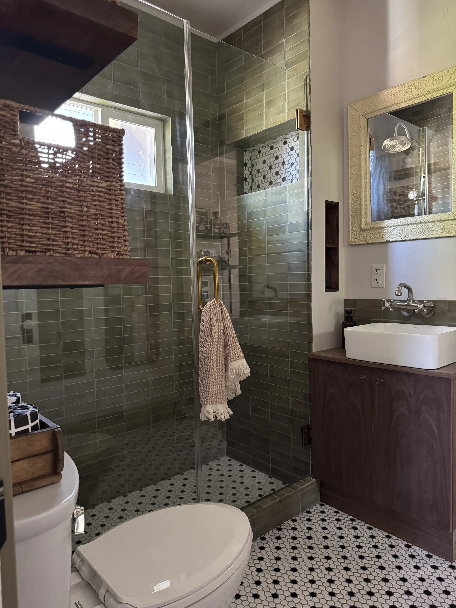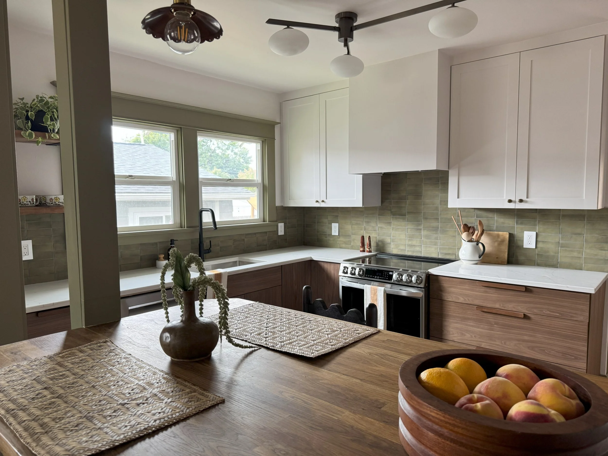
Our clients came to us looking for more functional spaces, with higher quality materials and a design that felt current but paid homage to the history of their 1910's home. From functional space planning to conceptual design to final design plans to custom built cabinetry and installation - we worked to transform the current kitchen & bathroom footprints into something entirely new. We prioritized more usable storage, sleeker appliances & fixtures, and a design that breathes new life into these key spaces while also working with existing design elements found in other rooms.
Traditional meets eclectic, Kitchen & Bathroom Renovation











The home features custom built, wood cabinetry through-out with soft-close drawers, hinges and adjustable shelving. Cabinet fronts are built from locally sourced, high quality walnut veneered plywood adorned with hand-made 10" solid walnut hardware. The upper cabinets in the kitchen are built with premium beech wood, painted with highest quality Evolution Series cabinet paint from Miller Paint, finished with antique solid brass cabinet knobs sourced locally in Portland. The kitchen features a beautiful moss green porcelain tile backsplash along with a subtle gold veined quartz countertop, floor to-ceiling pantry, custom range hood, brand-new energy efficient stainless-steel appliances, restored olive green millwork, custom solid maple open shelving, and glazed porcelain floor tile that gives the feel and appearance of natural clay terracotta. The central light fixture adds personality and function with a 3-arm, solid brass fixture with globe light shades. The dining area features pendant accent lighting custom made from antique chandelier copper light shades with a scalloped edge and industrial light bulbs. The dining area also features handmade barstools built from reclaimed lumber.
The Kitchen
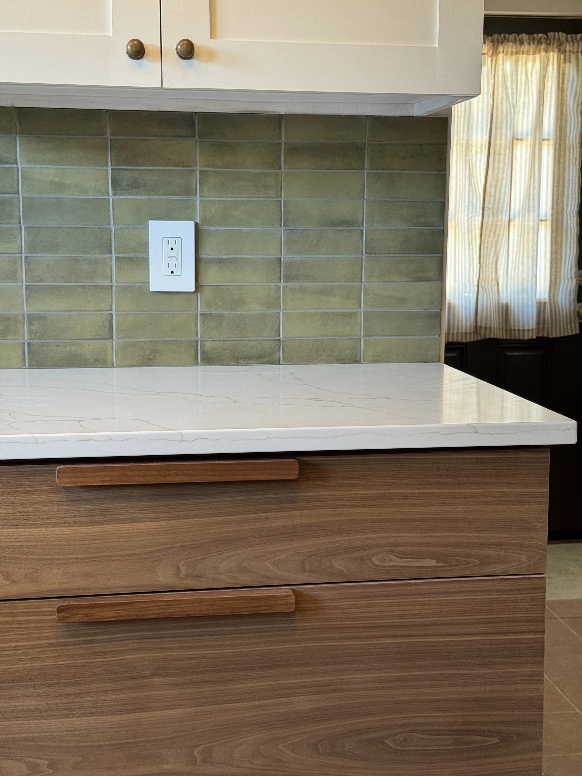
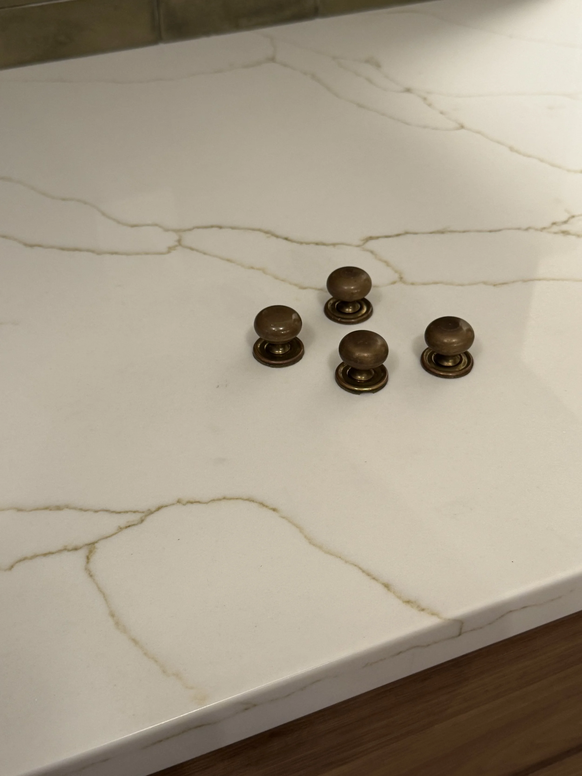
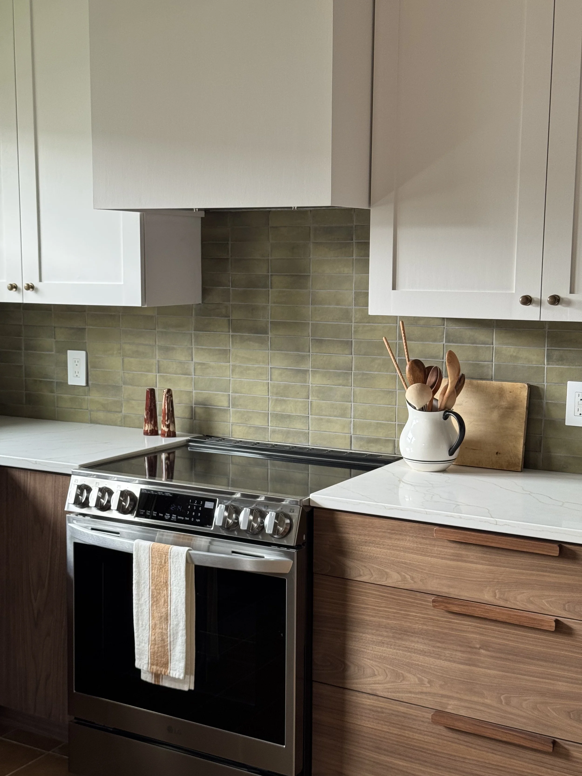
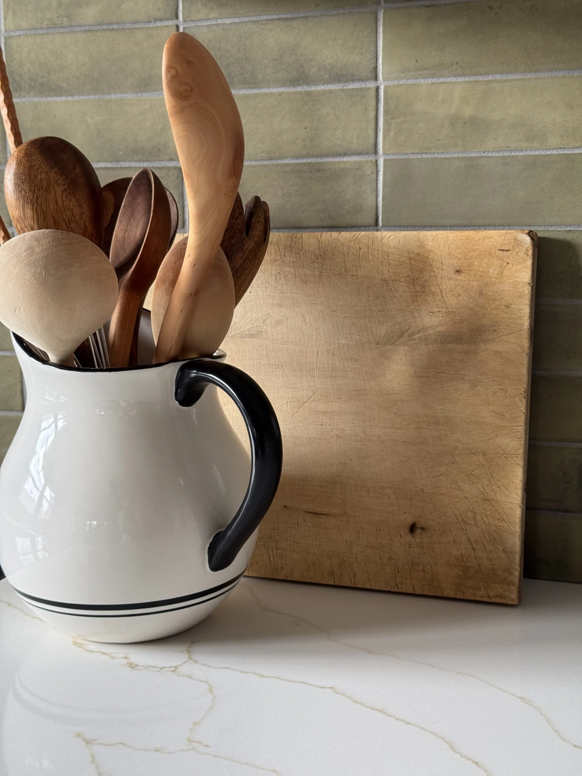
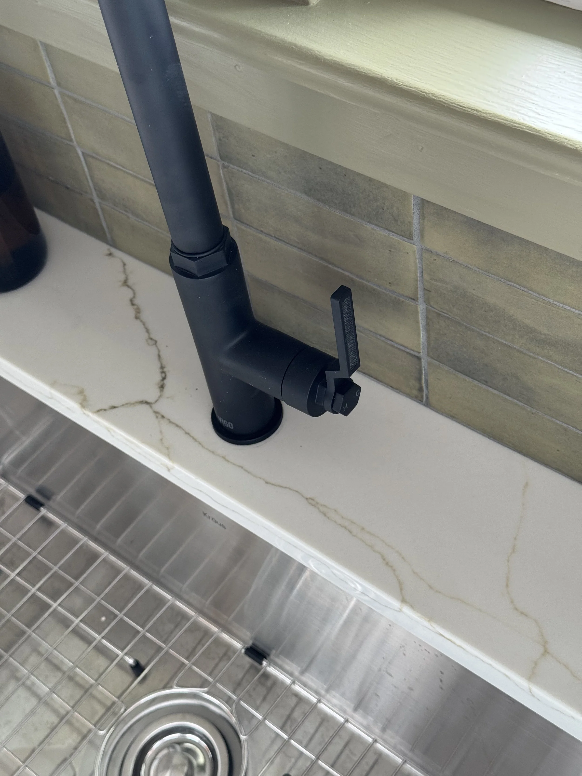
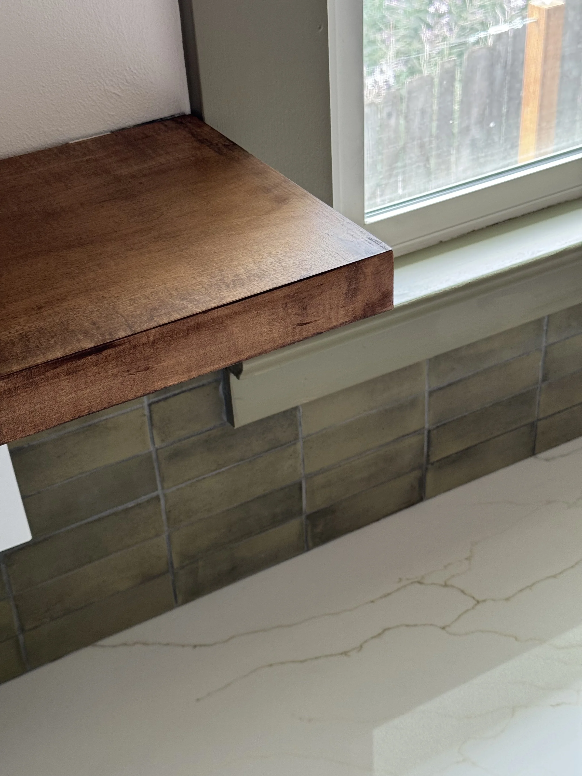
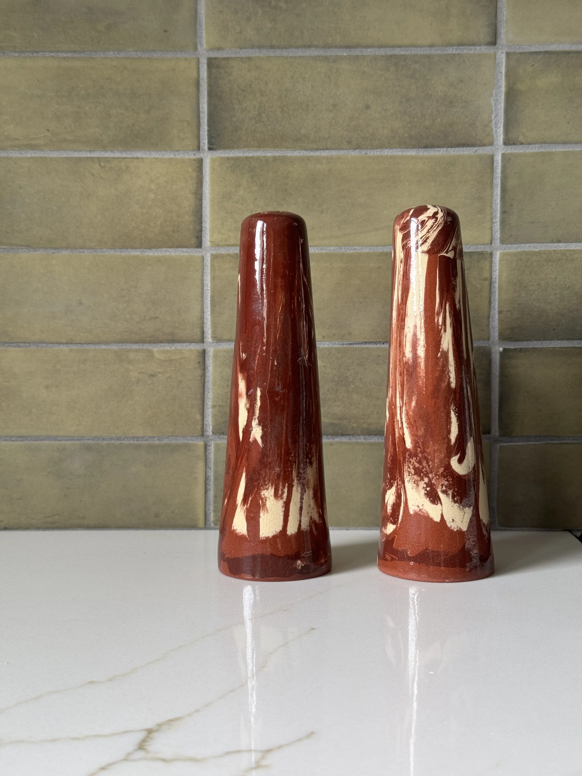
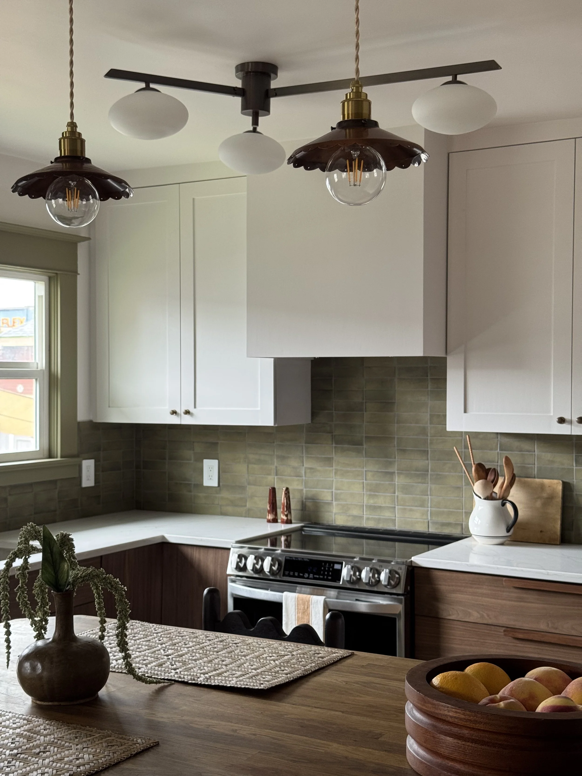
The bathroom features floor-to-ceiling tile in a stunning walk-in shower with a vintage inspired, exposed plumbing shower head, hand wand, and cross handle faucet. The shower also features an extra-large 12" deep storage niche and an exterior window (18" x 24"). The bathroom is full of era-appropriate elements paying homage to the early 20 century, from the art deco inspired ceiling light featuring milk glass and brass finishes, the solid brass hardware and hinges used on the custom vanity and wall storage, the restored original entry door hinges, the antique wood carved garden mirror from 1930, the solid brass handmade toilet paper holder, and the antique wooden brick mold from 1920 used as toilet paper storage. A custom walnut niche for hand soap and toothbrushes frames the walnut vanity that holds a white ceramic vessel sink (16" x 12") and cross-arm brushed nickel sink faucet with a rotating tap. The bathroom also features three solid maple open shelves, a new toilet, glass shower door, and classic black & white hex flooring.
The Bathroom
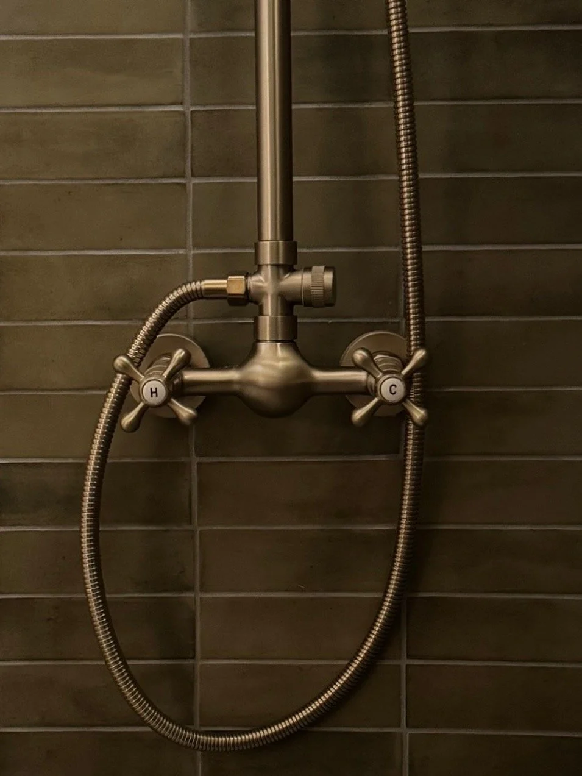
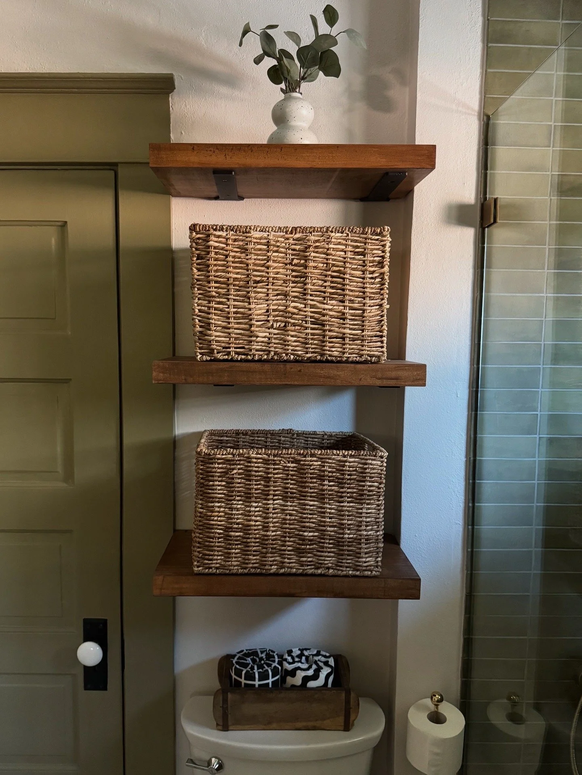
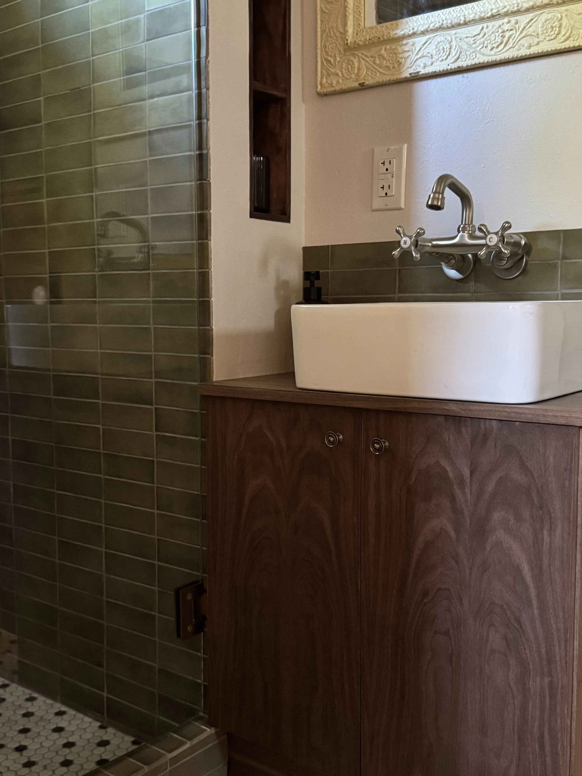
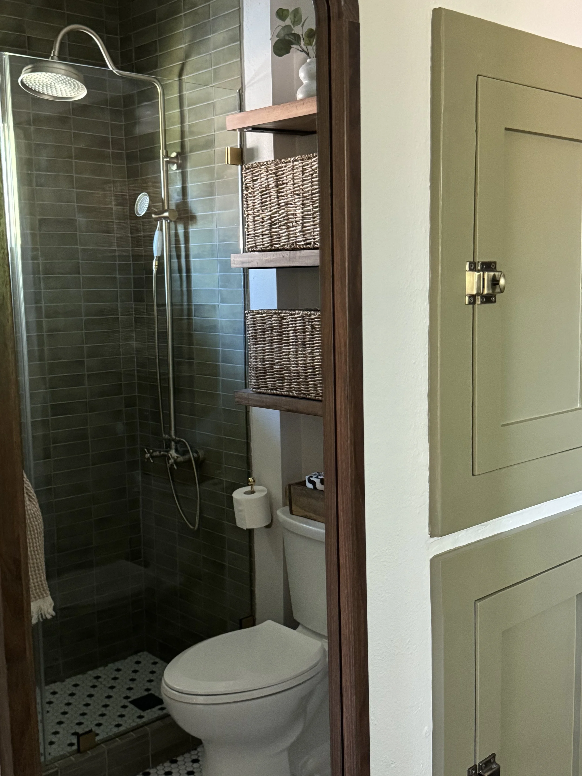
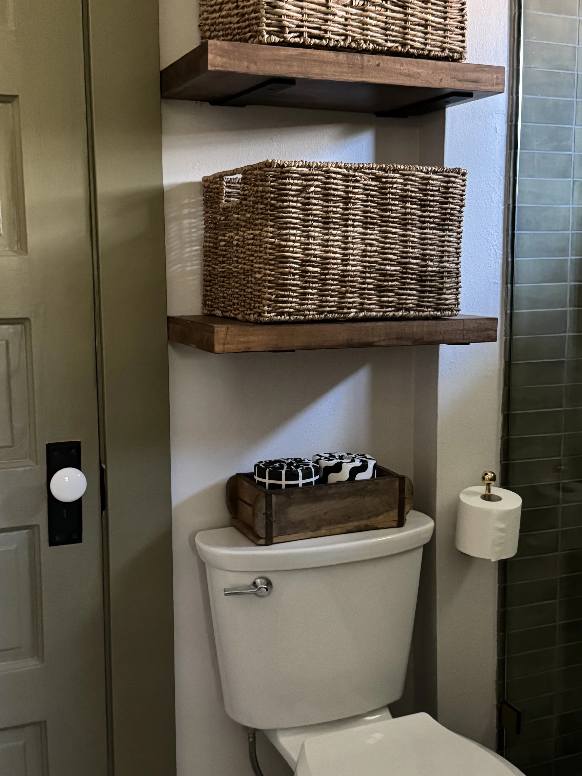
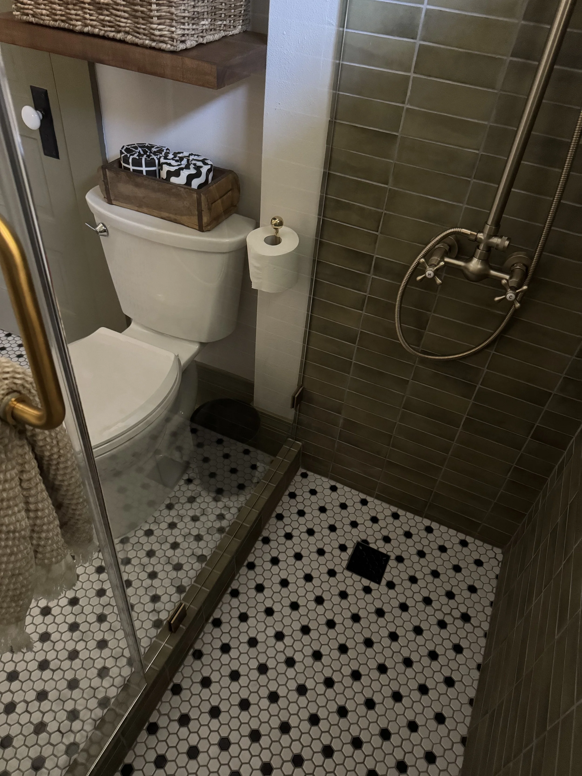
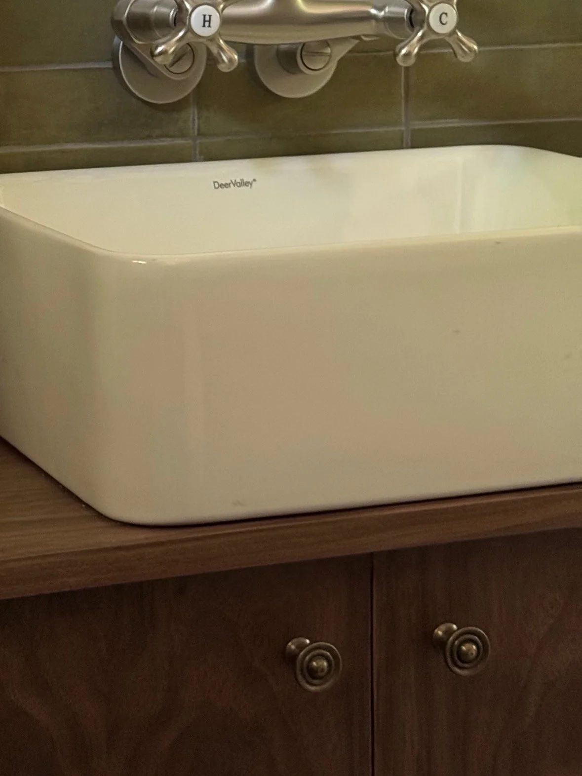
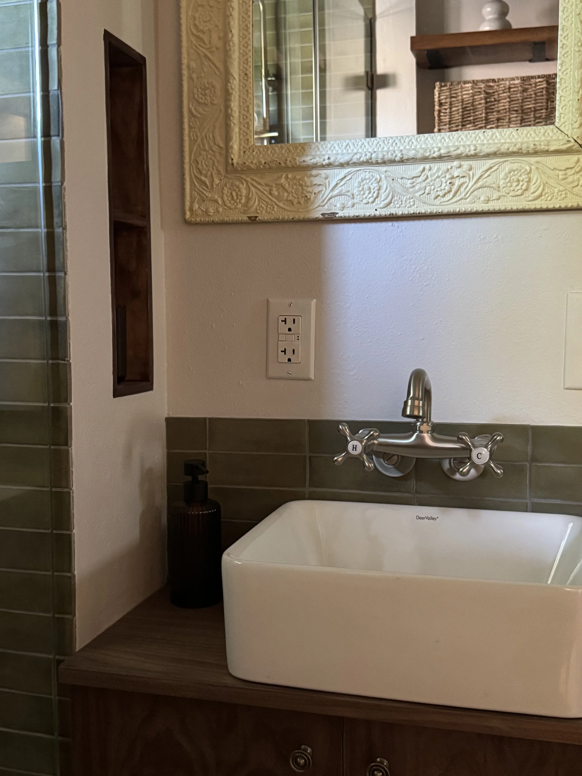
Before & After
